The Van Ess House in Sedona, 1964
Dedicated as a Landmark in February, 2011
History compiled by City of Sedona Community Development Dept.
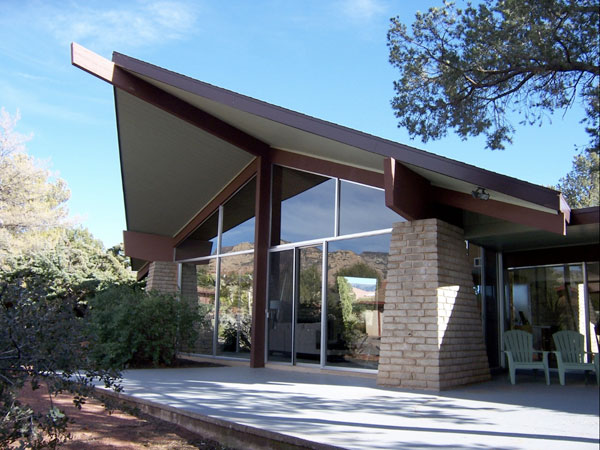 The Van Ess House was built in 1964 and has a striking contemporary design. The home was one of the first built in the 231-lot Sedona West subdivision, developed and platted in November 1960 by Edith and Jim Geary. Designed for the Gearys by Donald Theodore Van Ess, a licensed Arizona architect, the home was one of several, including two Howard Madole designed homes, featured in the subdivision’s marketing brochure that described Sedona West as “Arizona’s Finest Subdivision in the West’s Most Colorful Country.” Therefore, the history is based on the Gearys’ contribution to the community, Van Ess’s body of work, and the striking and timeless design of the home itself.
The Van Ess House was built in 1964 and has a striking contemporary design. The home was one of the first built in the 231-lot Sedona West subdivision, developed and platted in November 1960 by Edith and Jim Geary. Designed for the Gearys by Donald Theodore Van Ess, a licensed Arizona architect, the home was one of several, including two Howard Madole designed homes, featured in the subdivision’s marketing brochure that described Sedona West as “Arizona’s Finest Subdivision in the West’s Most Colorful Country.” Therefore, the history is based on the Gearys’ contribution to the community, Van Ess’s body of work, and the striking and timeless design of the home itself.
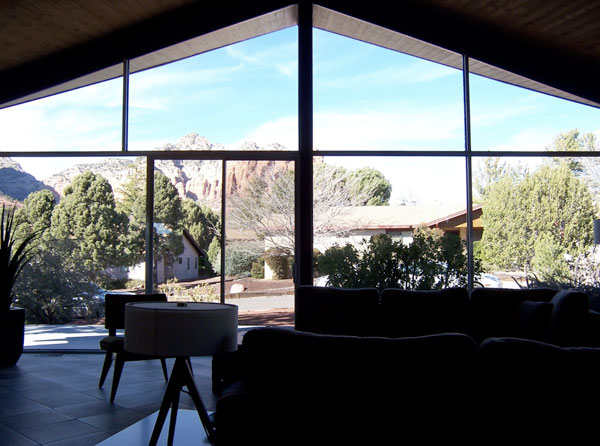 The house is on a corner lot with abundant north-facing glass to take in the views of Grey Mountain, “Coffee Pot,” and the Mogollon Rim, This one-story home is approximately 2,944 SF and has a striking and timeless design with a steeply pitched butterfly roof and extended beam detail, large floor-to-ceiling windows, a trapezoidal window by the fireplace, clerestory windows, canted exterior walls, and a curved carport wall complemented with planters. This was an advanced architectural design for its time and is perhaps Sedona’s finest example of Mid-Century design.
The house is on a corner lot with abundant north-facing glass to take in the views of Grey Mountain, “Coffee Pot,” and the Mogollon Rim, This one-story home is approximately 2,944 SF and has a striking and timeless design with a steeply pitched butterfly roof and extended beam detail, large floor-to-ceiling windows, a trapezoidal window by the fireplace, clerestory windows, canted exterior walls, and a curved carport wall complemented with planters. This was an advanced architectural design for its time and is perhaps Sedona’s finest example of Mid-Century design.
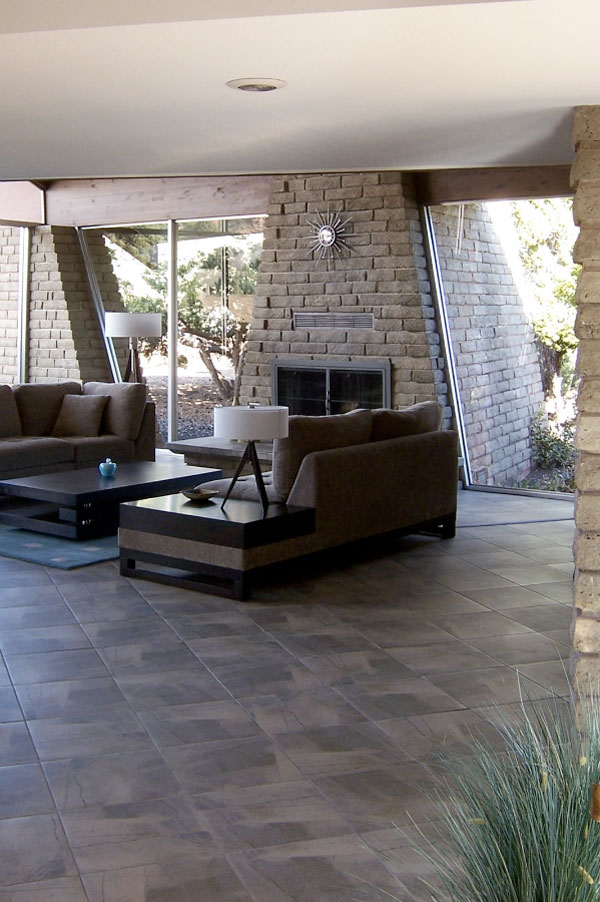
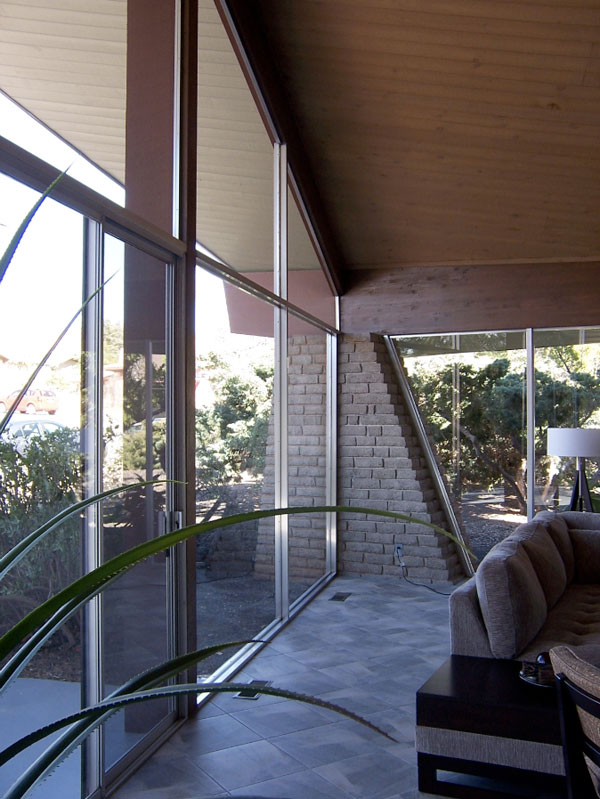
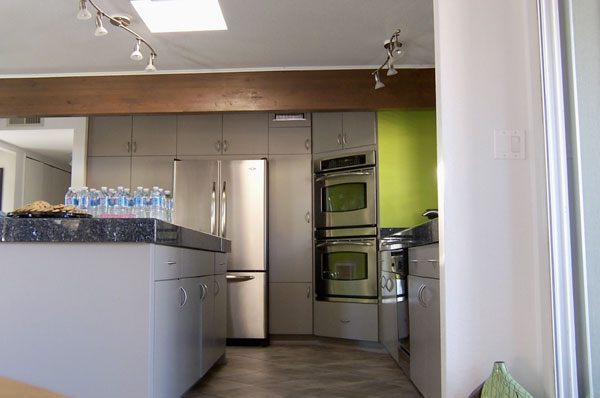 The front door is original, the windows are aluminum frame, and the original shake shingle roof portion is now covered with asphalt shingles. The exterior walls are board and batten plus slump block, and there are decorative tiles (probably not original) on a beam in the carport. There are original cement patios in the front and rear of the home and both native and ornamental vegetation on the site.
The front door is original, the windows are aluminum frame, and the original shake shingle roof portion is now covered with asphalt shingles. The exterior walls are board and batten plus slump block, and there are decorative tiles (probably not original) on a beam in the carport. There are original cement patios in the front and rear of the home and both native and ornamental vegetation on the site.
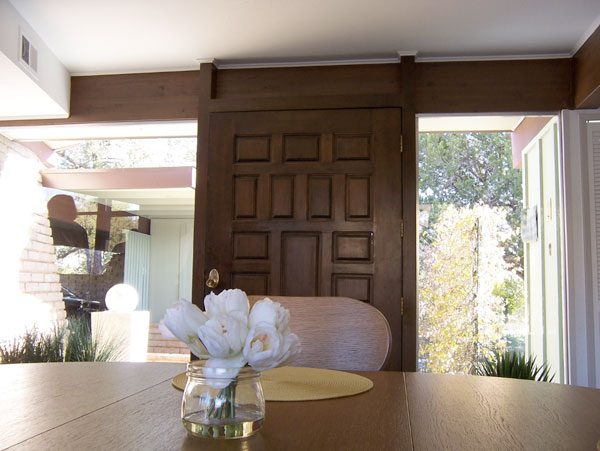 An addition to the home was made in the late 1970s to early 1980s for an office area. This addition does not detract from the view and shape of the home from both sides of the adjoining streets. Unfortunately, a prior owner “sawed off” the ends of the distinctive and massive protruding beams that were a striking architectural feature of the home. (The current owner has expressed interest in restoring the beams to their original design.) there have been no other exterior changes since it was first constructed.
An addition to the home was made in the late 1970s to early 1980s for an office area. This addition does not detract from the view and shape of the home from both sides of the adjoining streets. Unfortunately, a prior owner “sawed off” the ends of the distinctive and massive protruding beams that were a striking architectural feature of the home. (The current owner has expressed interest in restoring the beams to their original design.) there have been no other exterior changes since it was first constructed.
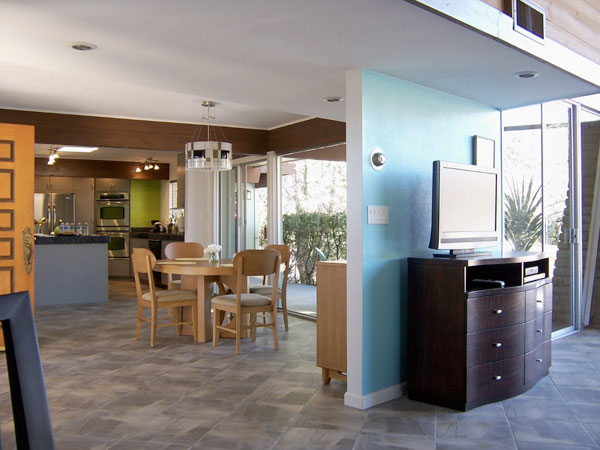
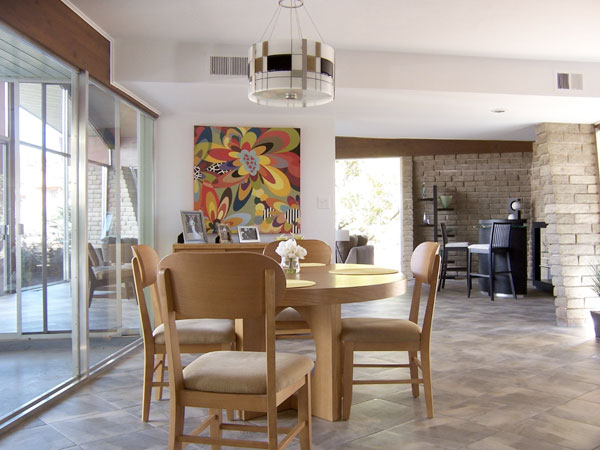 The property was originally a single lot and later combined with an adjacent lot to the west. An addition was constructed in the late 1970s or early 1980s, and the extended beams were trimmed at an unknown time. The property changed ownership from the Gearys to Lorraine and William Young; Dorothy Zeitz; Teri Mahaney; and the present owner, the Maguires, over the course of the last 46 years. According to neighborhood legend, a fund-raising event for Sen. John McCain in his first run for public office was held in this home when it was owned by Ms. Zeitz and Ms. Kurtz, who were seasonal residents.
The property was originally a single lot and later combined with an adjacent lot to the west. An addition was constructed in the late 1970s or early 1980s, and the extended beams were trimmed at an unknown time. The property changed ownership from the Gearys to Lorraine and William Young; Dorothy Zeitz; Teri Mahaney; and the present owner, the Maguires, over the course of the last 46 years. According to neighborhood legend, a fund-raising event for Sen. John McCain in his first run for public office was held in this home when it was owned by Ms. Zeitz and Ms. Kurtz, who were seasonal residents.
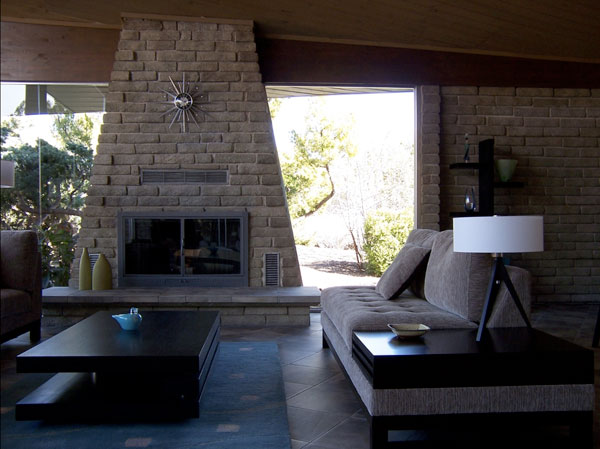
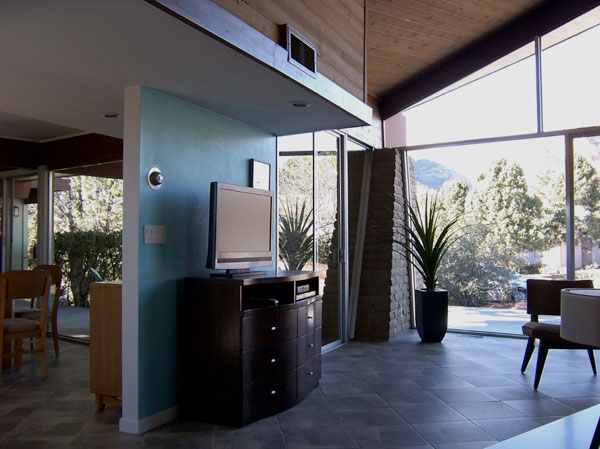 James (Jim) Geary was born in Arkansas in 1922, served in the Army Air Force, and was stationed in England during WWII. He flew B-17 bombers and was a POW for 16 months. He married Edith Parten in 1946. Jim received a law degree from the University of Texas School of Law, was admitted to the bar in 1958, and was a private practitioner until his death in 2008.
Edith (Parten) Geary was born in Texas in 1923 and came to Sedona with her husband in 1959. They started Sedona’s first cable TV company and owned and operated Real Estate Central, where Edith was a broker.
James (Jim) Geary was born in Arkansas in 1922, served in the Army Air Force, and was stationed in England during WWII. He flew B-17 bombers and was a POW for 16 months. He married Edith Parten in 1946. Jim received a law degree from the University of Texas School of Law, was admitted to the bar in 1958, and was a private practitioner until his death in 2008.
Edith (Parten) Geary was born in Texas in 1923 and came to Sedona with her husband in 1959. They started Sedona’s first cable TV company and owned and operated Real Estate Central, where Edith was a broker.
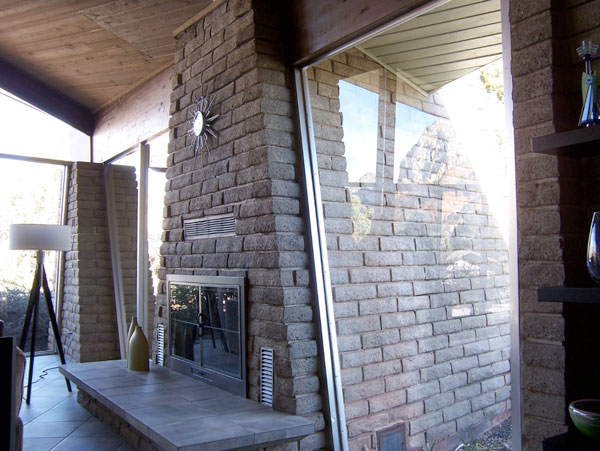 The Gearys retained the services of Donald Theodore Van Ess to design their home in the Sedona West subdivision. According to local Sedona architect Don Woods and other sources, Van Ess maintained offices in Scottsdale and worked as a sole practitioner. Van Ess designed several other homes in the Sedona West subdivision, and this one is considered the most architecturally significant. He was educated at Carnegie Institute of Technology and received his Bachelor of Architecture in 1950. Among other works, he designed the Oasis Apartments located on North 12th Street in Phoenix in the late 1950s-early 1960s. Van Ess died in 1993. Some of his primary works include:
The Gearys retained the services of Donald Theodore Van Ess to design their home in the Sedona West subdivision. According to local Sedona architect Don Woods and other sources, Van Ess maintained offices in Scottsdale and worked as a sole practitioner. Van Ess designed several other homes in the Sedona West subdivision, and this one is considered the most architecturally significant. He was educated at Carnegie Institute of Technology and received his Bachelor of Architecture in 1950. Among other works, he designed the Oasis Apartments located on North 12th Street in Phoenix in the late 1950s-early 1960s. Van Ess died in 1993. Some of his primary works include:
- Papago Lanes, Scottsdale, 1959
- Our Lady of Perpetual Help Convent, Scottsdale, 1963
- Prudential Insurance, Phoenix, 1964
- Northern Arizona University (Wilson Hall?), Flagstaff, 1965
- Casa Precision Plant, Scottsdale, 1969
- Oasis Apartments, Late 50s/early 60s
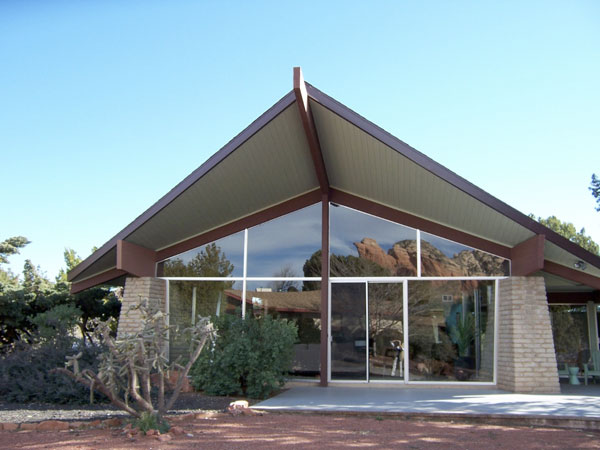
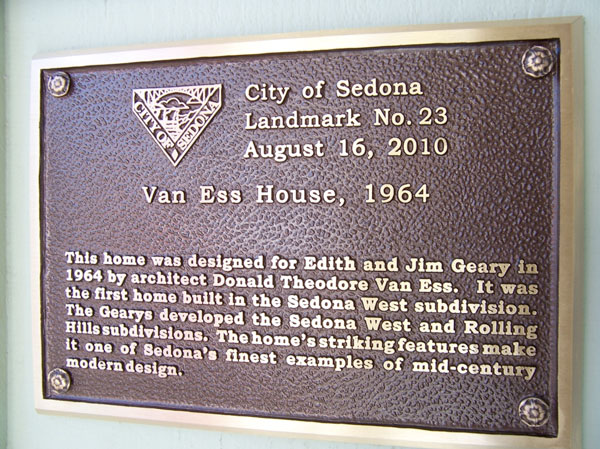
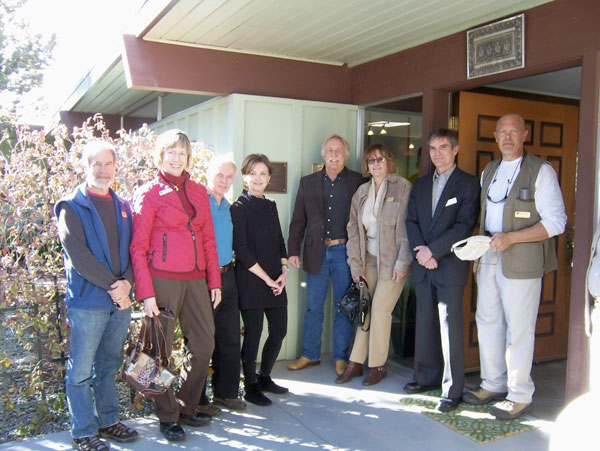
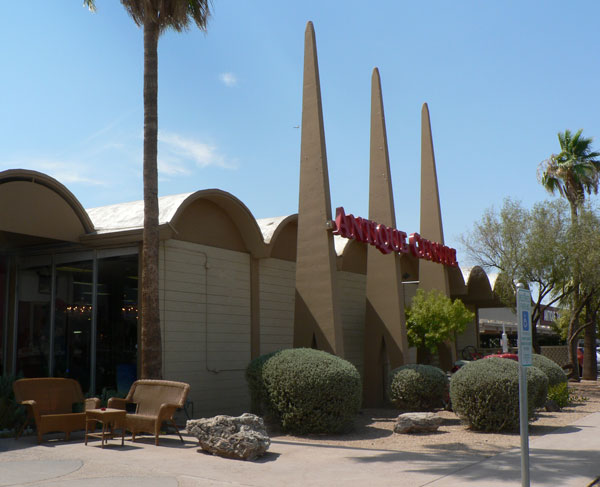 Former Papago Lanes by Van Ess, now Antique Central in South Scottsdale
Former Papago Lanes by Van Ess, now Antique Central in South Scottsdale