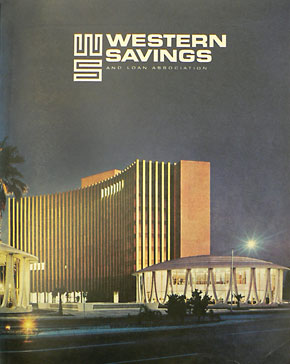
The Phoenix Financial Center a.k.a. Western Savings and Loan
W.A. Sarmiento, Exterior Architect and Ralph Wyatt, Interior Architect with Frank Martin, Interiors
By Alison KingThe Phoenix Financial Center was originally envisioned by valley real estate developer David H. Murdock as a natural outcome of the economic boom and development in uptown Phoenix during the late 1950s and early 1960s. It was intended to house Pioneer Bank of Arizona and the Home Savings and Loan Association. W. A. Sarmiento, a former draftsman for internationally acclaimed architect Oscar Niemeyer and accomplished architect also in his own right, was selected for the commission. Originally envisioned as two facing curved towers flanked by two rotundas below, the project suffered through several phases of development as the economic tides turned.
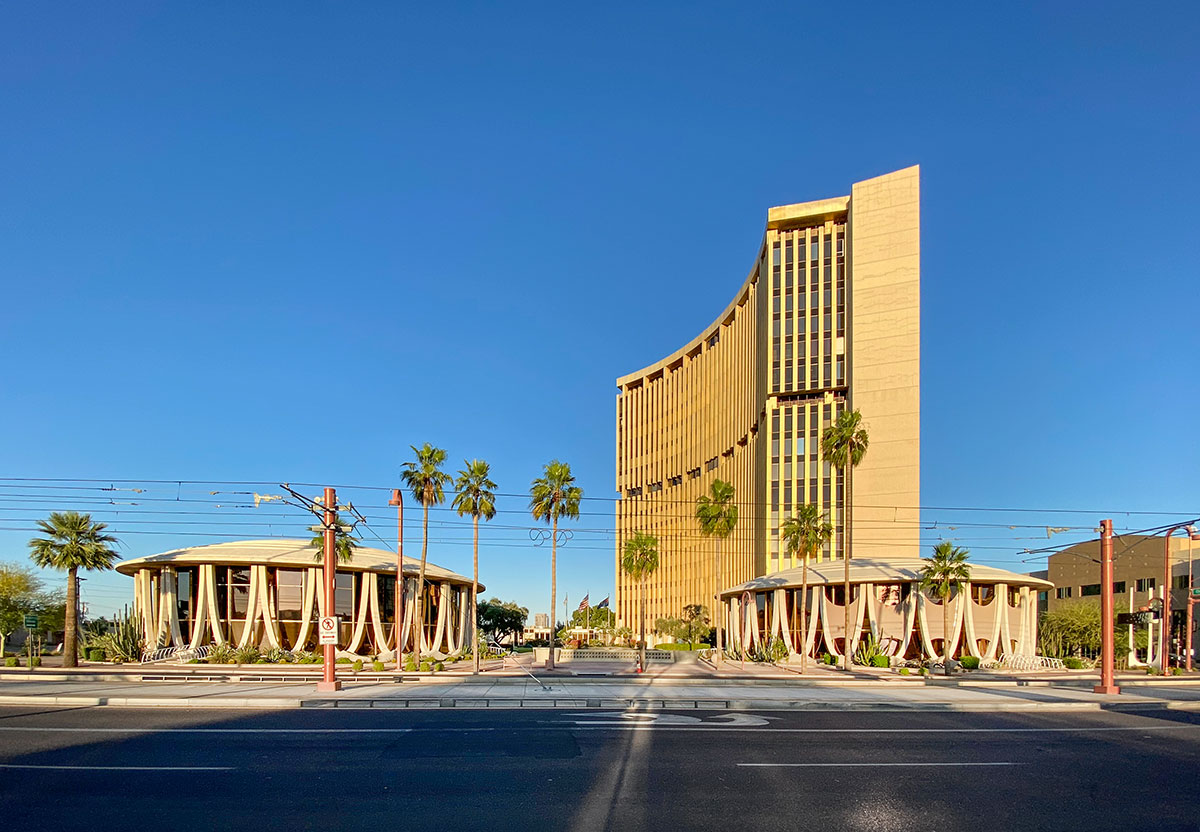
Sarmiento persisted through the first two phases of development and lives to this day curious if there are any plans for completing the second tower, though it is highly unlikely after the economic downturn of the 2010s.
In the first phase of development (shown at right) the South Tower was built to ten stories and the two rotundas were erected in 1964. The Driggs family of bankers took over the second phase of the project for occupation by Western Savings & Loan in 1967, then completed the remaining stories of the tower (shown below) around 1972. In 1975 Mr. Sarmiento was awarded recognition by the City of Phoenix for the design of the iconic Financial Center that today helps define the city's largely low profile and indistinct skyline.
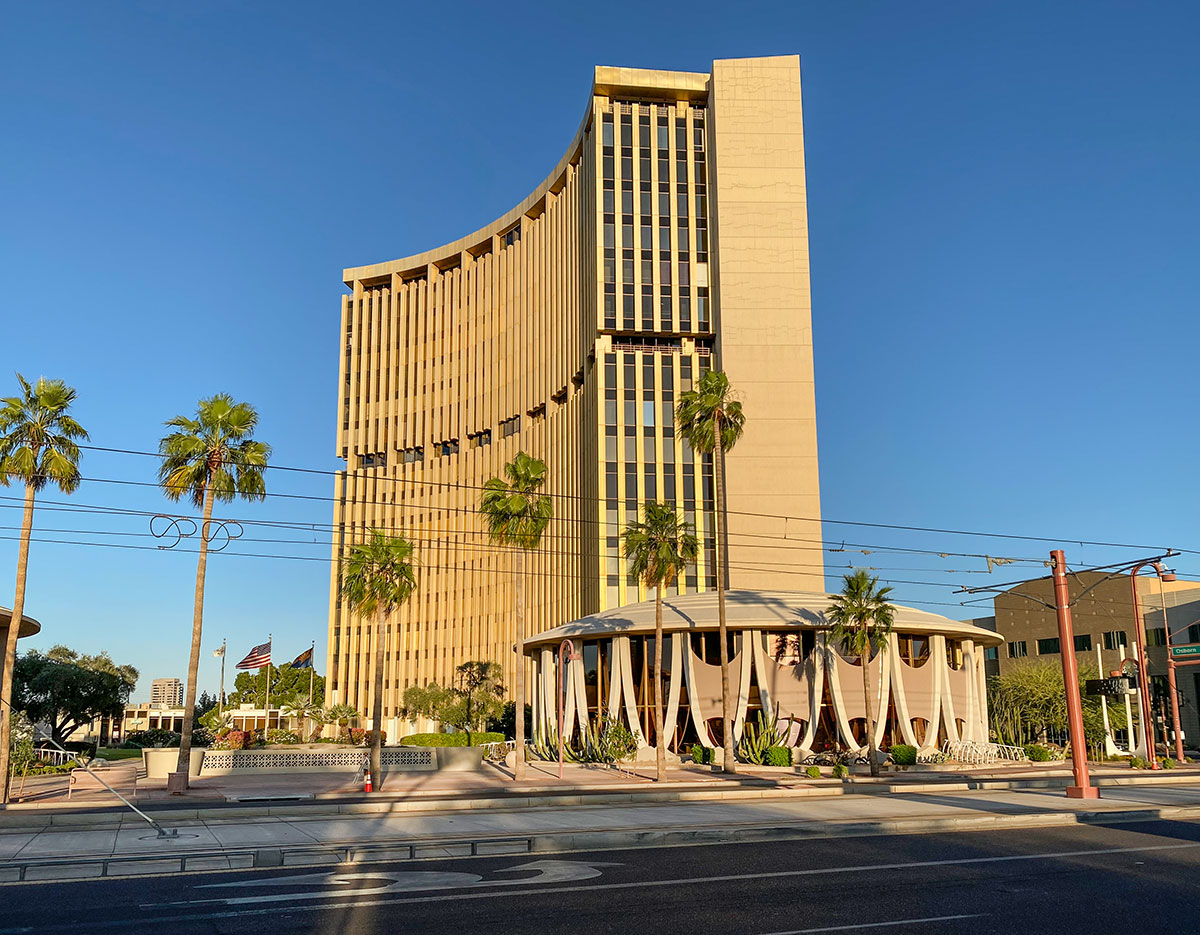 The south rotunda serves as a visual pivot-point at the corner of Central Avenue and Osborn Road. The inverted arches originally held gold-anodized metal screens in a swag drapery shape offset from the windows, but they have since been removed and replaced by interior vertical blinds. The tower's north elevation features grooved gold-anodized columns. Gold accents are found throughout the interiors.
The plaza and the property's plan has been compared by local design historian and architect Don Ryden AIA to the United Nations headquarters in New York (by Le Corbusier) and the National Congress Complex in Brasilia (also by Niemeyer).
The south rotunda serves as a visual pivot-point at the corner of Central Avenue and Osborn Road. The inverted arches originally held gold-anodized metal screens in a swag drapery shape offset from the windows, but they have since been removed and replaced by interior vertical blinds. The tower's north elevation features grooved gold-anodized columns. Gold accents are found throughout the interiors.
The plaza and the property's plan has been compared by local design historian and architect Don Ryden AIA to the United Nations headquarters in New York (by Le Corbusier) and the National Congress Complex in Brasilia (also by Niemeyer).
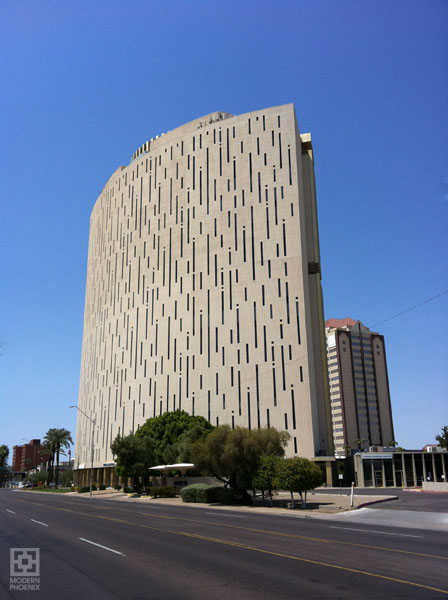 Often mistakenly called "The Punchcard Building" by locals, the architect has denied that the 12-inch vertical slot windows in the southern facade were anything more than elements designed to make the building more efficient and keep workers' eyes on their desks, not the vistas of downtown.
Often mistakenly called "The Punchcard Building" by locals, the architect has denied that the 12-inch vertical slot windows in the southern facade were anything more than elements designed to make the building more efficient and keep workers' eyes on their desks, not the vistas of downtown.
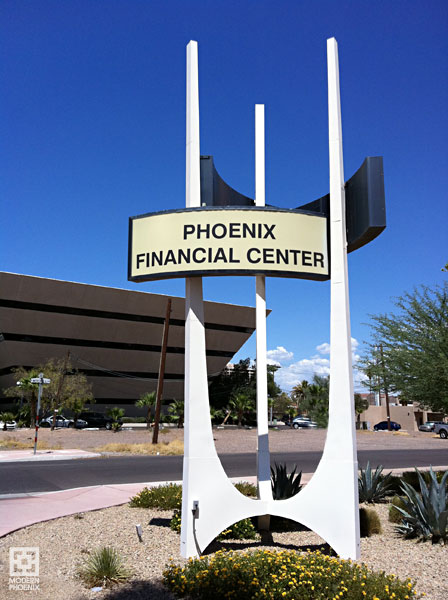 According to an advertorial in 1967, the complex was home to over fifty firms including Standard Oil, Sperry Phoenix, Univac Computers and Transworld Airlines in addition to being the Western Savings & Loan headquarters.
According to an advertorial in 1967, the complex was home to over fifty firms including Standard Oil, Sperry Phoenix, Univac Computers and Transworld Airlines in addition to being the Western Savings & Loan headquarters.
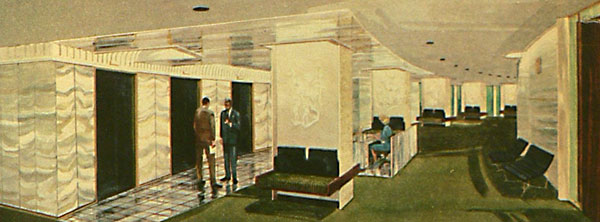
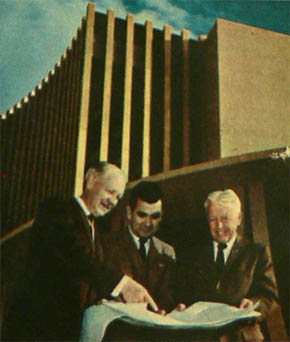
Wenceslaus A. Sarmiento, architect, flanked by Junius and Douglas Driggs in a 1967 advertorial in Arizona Magazine.
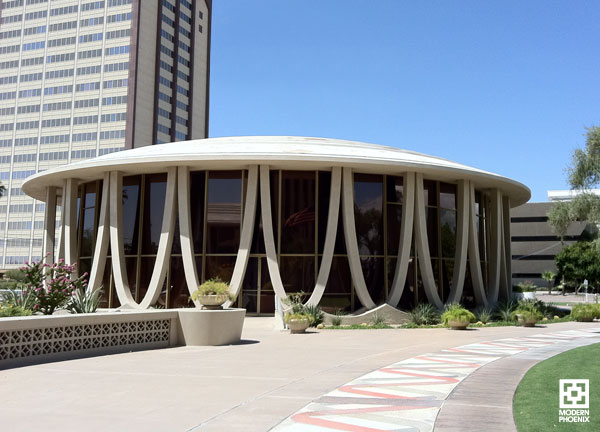 There is rumored to be a 1960s-era time capsule buried on the building's grounds that was intended to be opened 50 years later for Arizona state's centennial celebration. Building management is investigating this possibility but first it needs to be located! Ground wasn't officially broken until 1963, making the effort just one year shy of an even 50 year mark.
There is rumored to be a 1960s-era time capsule buried on the building's grounds that was intended to be opened 50 years later for Arizona state's centennial celebration. Building management is investigating this possibility but first it needs to be located! Ground wasn't officially broken until 1963, making the effort just one year shy of an even 50 year mark.
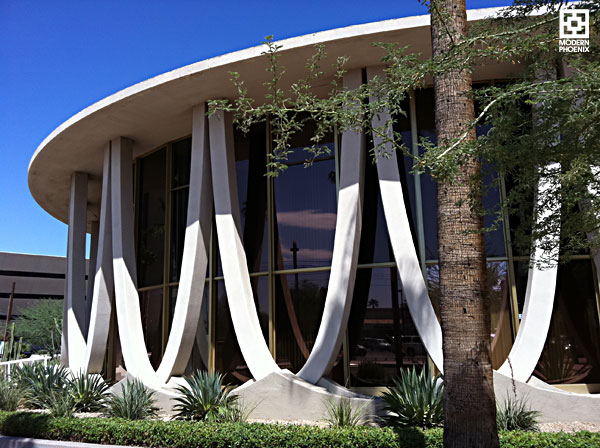 The planters encircling the rotundas were originally intended to hold a reflecting moat, which explains the lightly arched entry stairways that lead into the buildings. The moats were never realized, however, and are currently used for landscaping instead.
The planters encircling the rotundas were originally intended to hold a reflecting moat, which explains the lightly arched entry stairways that lead into the buildings. The moats were never realized, however, and are currently used for landscaping instead.
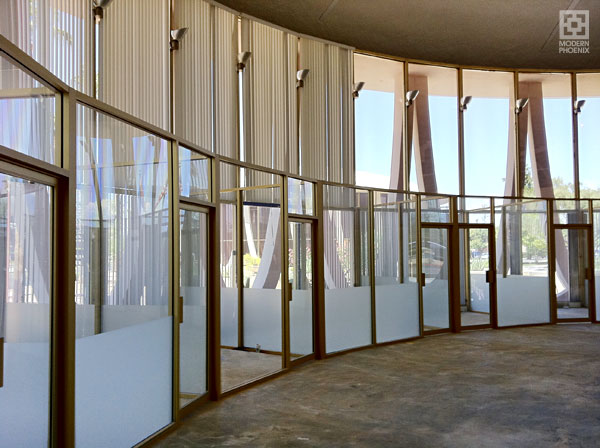 The rotundas are most remarkable not only for their unusual round shape but the floor-to-ceiling glass that provides natural light throughout the day, letting Phoenix's spectacular weather highlight the interior textures and materials.
The rotundas are most remarkable not only for their unusual round shape but the floor-to-ceiling glass that provides natural light throughout the day, letting Phoenix's spectacular weather highlight the interior textures and materials.
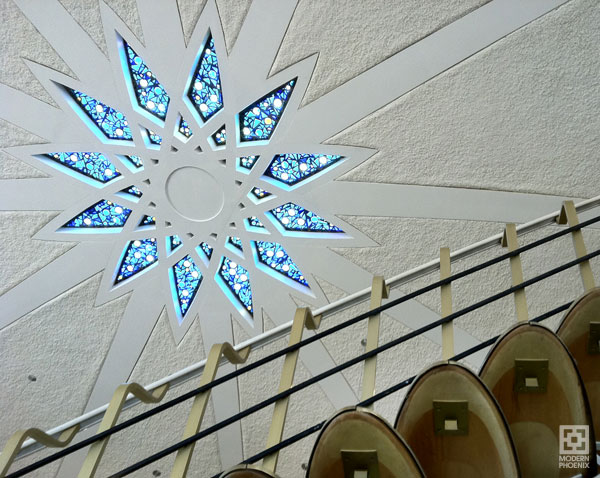 The interiors of the south rotunda were appointed by W. A. Sarmiento and include surfboard shaped, carpeted stair steps leading up to the second floor open-air loft. Beneath the rotunda lies 8000 square feet of additional space containing a print shop, mail room, employee cafeteria and additional Western Savings offices.
The interiors of the south rotunda were appointed by W. A. Sarmiento and include surfboard shaped, carpeted stair steps leading up to the second floor open-air loft. Beneath the rotunda lies 8000 square feet of additional space containing a print shop, mail room, employee cafeteria and additional Western Savings offices.
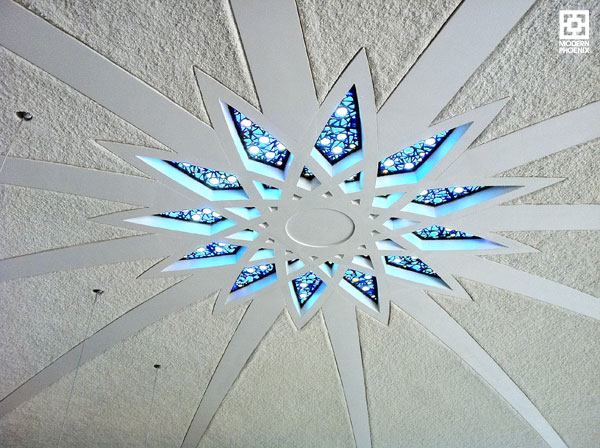 The south rotunda lobby was used as a set in the late 90s for the movie "What Planet Are You From?" with Greg Kinnear and Gary Shandling.
The south rotunda lobby was used as a set in the late 90s for the movie "What Planet Are You From?" with Greg Kinnear and Gary Shandling.
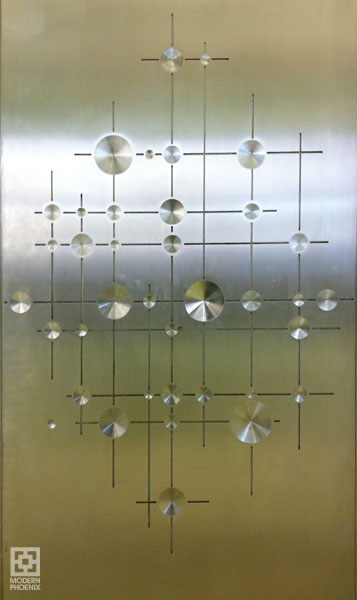 The door of the bank vault repeats the circular motif, but the design is visible only from the inside.
The door of the bank vault repeats the circular motif, but the design is visible only from the inside.
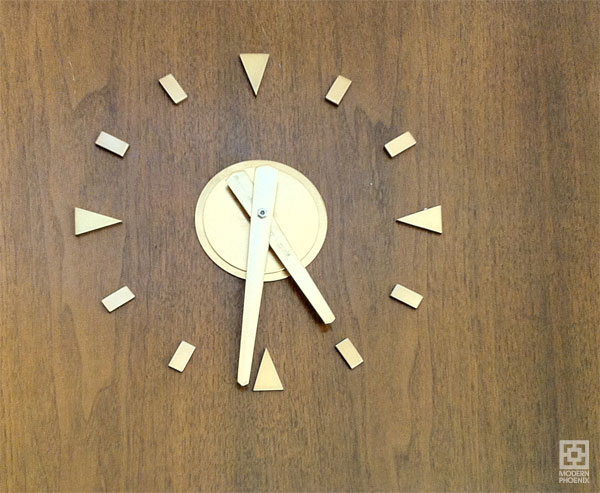 Large walnut panels host an oversized built-in timepiece visible from across the room.
Large walnut panels host an oversized built-in timepiece visible from across the room.
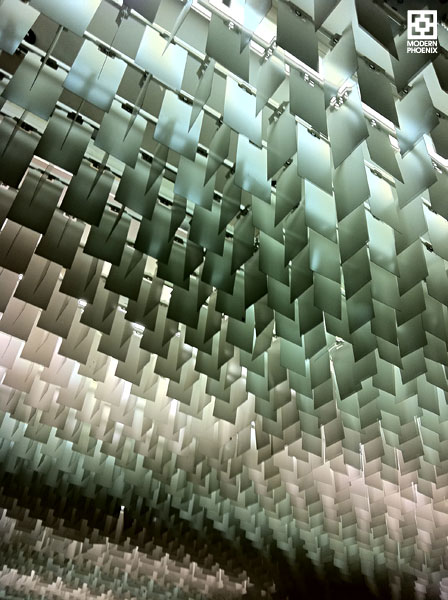 Fluorescent lighting is diffused by a lattice of hanging metal cards that create an unusual pattern.
Fluorescent lighting is diffused by a lattice of hanging metal cards that create an unusual pattern.
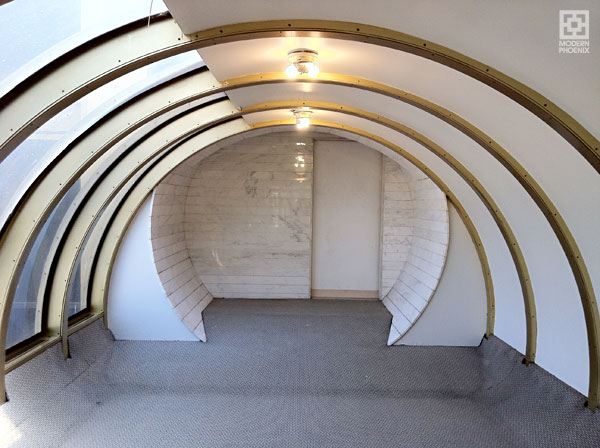 The "loggia" (as it was called in its day, instead of the "money tunnel") connected the upper floor of the Western Savings branch with the executive offices on the second floor of the main tower. Originally it was intended to have plush green carpeting that covered the curved surfaces. White marble flanks the doorway today.
The "loggia" (as it was called in its day, instead of the "money tunnel") connected the upper floor of the Western Savings branch with the executive offices on the second floor of the main tower. Originally it was intended to have plush green carpeting that covered the curved surfaces. White marble flanks the doorway today.
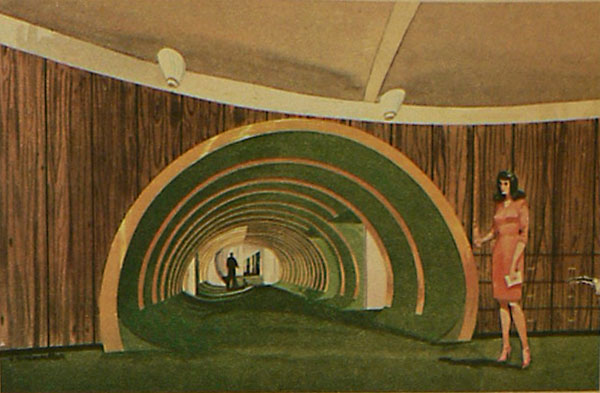
 The northern rotunda has recently been refreshed with a warm orange color scheme.
The original oversized globe lights hanging from the dome were admittedly included in the 1960s not to cast light, but for dramatic effect.
The northern rotunda has recently been refreshed with a warm orange color scheme.
The original oversized globe lights hanging from the dome were admittedly included in the 1960s not to cast light, but for dramatic effect.
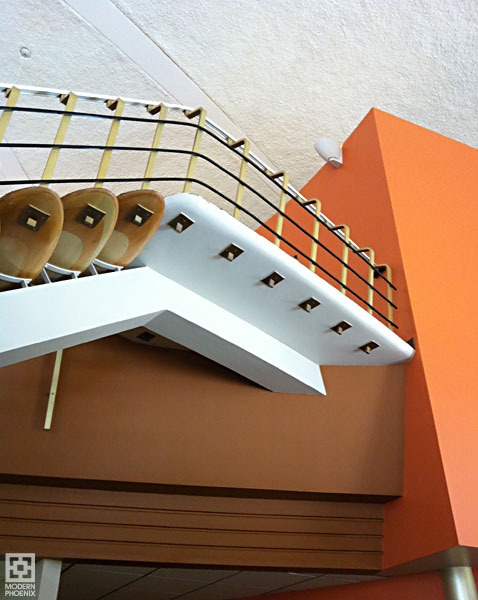
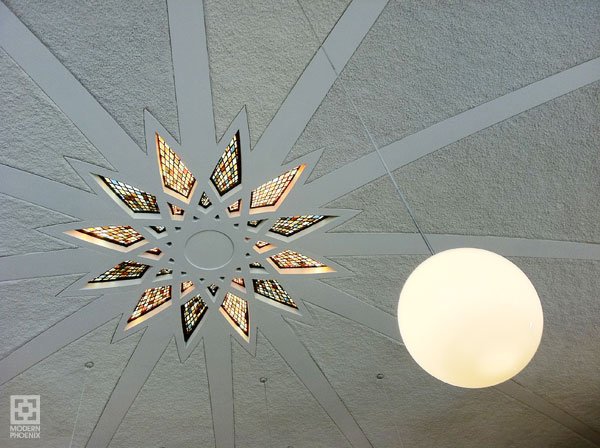
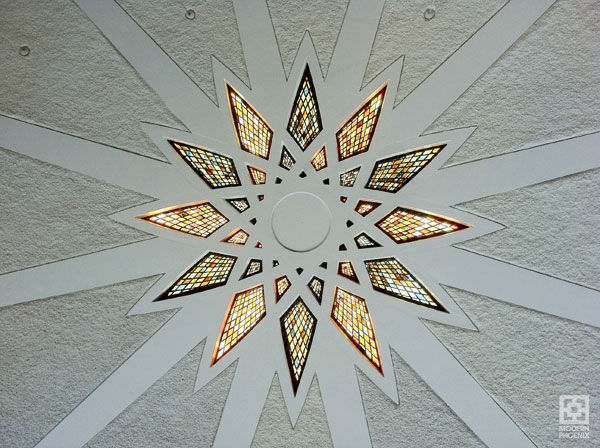
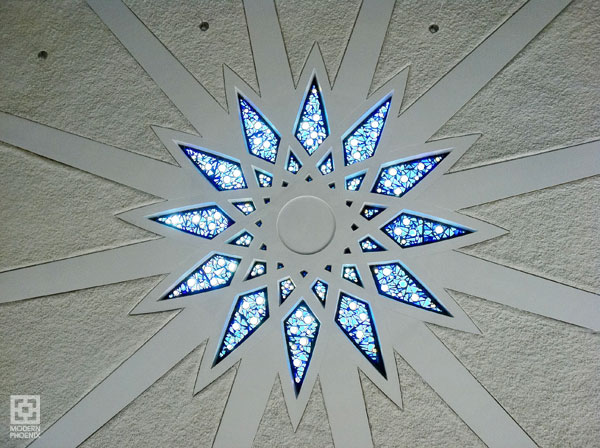
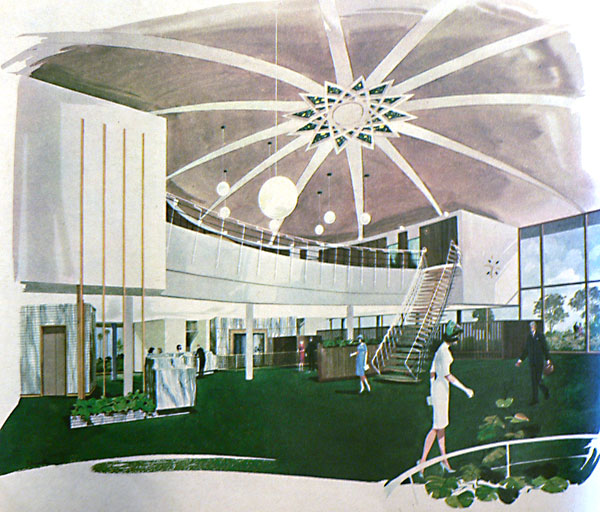
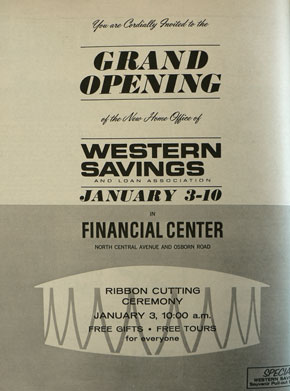
Sources:
Midcentury Marvels: Commercial Architecture of Phoenix 1945 - 1975. City of Phoenix Historic Preservation Office and Ryden Architects, Inc., 2010.
New Dimensions in Dramatic Designs, Western Savings Souvenir Pull-out insert in Arizona Magazine, January 1967.
Author's interview with building property manager Bob Hufford, August 2011.
About W.A. Sarmiento on Defining Downtown at Midcentury website accessed September 29, 2011, article moved to Recentpast.net
Phoenix Financial Center by Donna Reiner on Defining Downtown at Midcentury website accessed September 29, 2011, article moved to Recentpast.net.